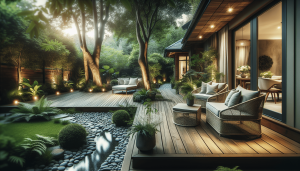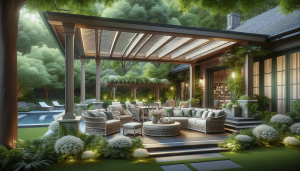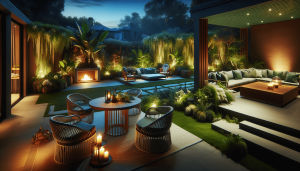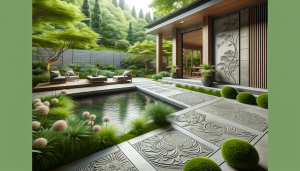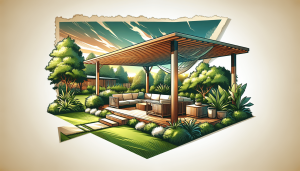Are you struggling to find space in your small home? Room additions can be a game-changer. This article will explore creative ideas for maximizing space, including vertical expansions, bump-out additions, and outdoor transformations.
We’ll show you how to make the most of your home in Harker Heights, Killeen, Copperas Cove, and throughout Bell County. From loft spaces to roof extensions, these solutions will help you add valuable square footage without moving. Learn how to turn your cramped house into a spacious haven with these smart room addition strategies.
Key Takeaways
- Vertical expansions like lofts and mezzanines can add valuable living space to small homes
- Bump-out additions offer cost-effective ways to expand kitchens, bathrooms, and living areas
- Converting outdoor spaces into sunrooms or enclosed porches extends usable living areas year-round
- Transforming underused spaces like attics, basements, and garages maximizes existing square footage
- Modular and prefabricated additions provide quick, energy-efficient solutions for expanding small homes
Expand Vertically With a Loft or Mezzanine

You can maximize space in small homes by expanding vertically with a loft or mezzanine. This budget-friendly approach transforms unused attic space into a functional room. Consider factors like ceiling height, staircase design, lighting, and structural requirements.
By creating a cozy loft bedroom or office, you’ll add valuable living space without increasing your home’s footprint.
Assessing Ceiling Height for Vertical Expansion
Before adding a loft or mezzanine, you need to assess your ceiling height. Measure the distance from floor to ceiling, ensuring there’s enough space for comfortable standing in both the lower and upper levels. Most building codes require a minimum ceiling height of 7 feet for habitable rooms, so factor this into your interior design plans.
Consider how the vertical expansion will affect your home’s overall layout. You might need to adjust existing furniture placement or explore creative storage solutions in the new space. If you’re thinking about expanding your kitchen vertically, consult with a professional to ensure proper ventilation and lighting. Remember, a home equity line of credit can be a helpful financing option for this type of project.
Designing a Cozy Loft Bedroom or Office
When designing a cozy loft bedroom or office, focus on maximizing space and functionality. Use multi-purpose furniture like a Murphy bed or a desk that doubles as a vanity. Install large windows to bring in natural light, making the space feel more open and connected to the outdoors. Consider adding a small bathroom to increase convenience and potentially boost your home’s value.
Create visual interest and storage by incorporating built-in shelving along the walls. Use light colors on walls and ceilings to enhance the sense of space. If possible, add a small porch or balcony off the loft area for a private outdoor retreat. Remember to include adequate insulation and ventilation to ensure comfort year-round. Consider these key elements when planning your loft space:
- Multi-functional furniture
- Natural light sources
- Built-in storage solutions
- Light color palette
- Proper insulation and ventilation
Incorporating Safe and Space-Saving Staircases
When adding a loft or mezzanine, you must incorporate safe and space-saving staircases. Consider a spiral staircase or alternating tread design to minimize floor space usage. These options can serve as focal points in your renovation while providing access to your new vertical addition.
You can integrate staircases into existing walls or use the space beneath for storage. If you’re dealing with a tight basement renovation, a compact ladder-style staircase might be ideal. Remember to check local building codes to ensure your staircase design meets safety requirements. Here’s a comparison of staircase options:
| Staircase Type | Space-Saving | Safety | Cost |
|---|---|---|---|
| Spiral | High | Medium | Medium |
| Alternating Tread | High | Medium | Low |
| Ladder-Style | Very High | Low | Low |
| Traditional | Low | High | High |
Maximizing Light and Ventilation in Upper Spaces
To maximize light in your loft or mezzanine, consider installing skylights or dormer windows. These additions will flood your upper space with natural light, making it feel larger and more inviting. You can also use light-colored paint on walls and ceilings to reflect light and brighten the area.
Place a desk near a window to create a well-lit workspace, enhancing productivity in your new vertical addition.
Proper ventilation is crucial for comfort in upper spaces. Install ceiling fans to promote air circulation and consider adding operable windows for cross-ventilation. When arranging your furniture, leave space between pieces like your chair and coffee table to allow air to flow freely.
A well-ventilated loft will feel more spacious and comfortable, making it an ideal spot for relaxation or productivity in your house.
Structural Considerations for Building Upwards
When building upwards, you must consider the structural integrity of your home. Consult a structural engineer to assess your home’s foundation and load-bearing walls. They’ll determine if your current structure can support the added weight of a loft or mezzanine. You may need to reinforce existing supports or add new ones, especially if you’re planning a garage conversion or incorporating heavy design elements like a bookcase.
Consider using lightweight materials to minimize the load on your structure. Glass partitions can create a sense of openness while reducing weight. Embrace minimalism in your design to keep the space functional without overburdening the structure.
If you’re adding a loft above a garage, ensure the floor can support the intended use, whether it’s a bedroom or home office.
Utilize Bump-Out Additions for Extra Square Footage

Bump-out additions offer a smart way to add space to your small home. You’ll learn how to plan micro-additions, create functional extensions, and explore cost-effective ideas for kitchens or bathrooms.
We’ll cover regulatory requirements and show you how to enhance natural light with strategic windows. These small changes can make a big difference in your home’s layout and feel.
Planning a Micro Addition That Blends Seamlessly
When planning a micro addition, you want it to blend seamlessly with your existing home. Consider extending your bed area or adding a small fireplace nook for a cozy touch.
These home improvements can boost your space‘s functionality without breaking the bank. Ensure the new area receives ample daylight by strategically placing windows or skylights.
To save money and maintain cohesion, use materials that match your home’s current aesthetic. You might extend your kitchen slightly for extra counter space or add a compact bathroom off the main bedroom.
Remember, even small additions can significantly impact your daily life and potentially increase your home’s value.
Creating Functional Spaces With Small Extensions
You can create functional spaces with small extensions by strategically using materials and design elements. Add a compact wood desk to transform a corner into a home office. Use mirrors to enhance the sense of space and reflect natural light. Incorporate plants to bring life and freshness to your new area.
Maximize your extension’s utility by choosing multi-purpose furniture. A textile room divider can separate spaces while adding texture and color. Install built-in storage to keep your new area clutter-free. Consider adding a plush carpet to define the space and add comfort. Here’s a comparison of extension ideas:
| Extension Type | Size | Function | Key Features |
|---|---|---|---|
| Reading Nook | 25 sq ft | Relaxation | Window seat, built-in shelves |
| Home Office | 40 sq ft | Work | Desk, storage, good lighting |
| Breakfast Area | 30 sq ft | Dining | Bay window, compact table |
| Mudroom | 20 sq ft | Storage | Hooks, bench, shoe rack |
Cost-Effective Bump-Out Ideas for Kitchens or Bathrooms
You can add cost-effective bump-outs to your kitchen or bathroom without breaking the bank. Consider extending your kitchen to create a small dining area or pantry space. This addition can significantly increase your home’s functionality and value, especially in apartments where space is at a premium.
For bathrooms, a modest bump-out can accommodate a larger shower or provide room for a linen closet. You’ll find that even a small extension can make a big difference in your daily routine.
Remember to factor in the cost of materials and labor when planning your bump-out project.
Regulatory Requirements for Small Additions
Before you start your bump-out addition, check local zoning laws and building codes. You’ll need to obtain proper permits, which may require working with an architect or general contractor.
These professionals can help ensure your living room or patio extension complies with regulations for setbacks, height restrictions, and structural integrity.
Consider how your addition will affect utilities and systems. If you’re expanding your laundry area, you may need to relocate plumbing or electrical lines. Your general contractor can guide you through these requirements, ensuring your project meets all necessary standards while maximizing your home’s space and functionality.
Enhancing Natural Light Through Strategic Windows
You can enhance natural light in your bump-out addition by strategically placing windows. Consider adding a large picture window or a series of smaller windows to maximize sunlight exposure. This not only brightens your space but also creates a visual connection to your garden, making the room feel more expansive.
If you’re working with brick construction, consult with a professional to ensure proper window installation and structural integrity.
To further amplify natural light, choose light-colored paint for the walls and ceiling of your bump-out. You can also use reflective surfaces like mirrors or glass tiles to bounce light around the room.
When selecting upholstery for furniture in your new space, opt for lighter fabrics that won’t absorb too much light. These simple design choices can significantly impact the brightness and perceived spaciousness of your bump-out addition.
Transform Underused Outdoor Areas Into Living Space

Transform your underused outdoor areas into valuable living spaces. Learn how to convert patios into sunrooms or enclosed porches, design year-round conservatories, and extend living areas with decks and pergolas.
Discover weatherproofing techniques for outdoor additions and explore ways to seamlessly integrate indoor and outdoor spaces. These projects can maximize your home’s potential, adding comfort and style with smart lighting, clever storage, and zoning strategies.
Converting Patios Into Sunrooms or Enclosed Porches
You can transform your patio into a sunroom or enclosed porch to maximize your home’s living space. By adding walls, windows, and a roof, you’ll create a versatile area that bridges indoor and outdoor living.
Consider incorporating open plan concepts to maintain a seamless flow between your new sunroom and existing living areas.
When planning your conversion, think about how you’ll use the space. You might include built-in cabinetry for storage or create a cozy laundry room. Ensure your home’s existing joists can support the additional weight, and explore loan options if needed to finance the project.
With proper planning, you’ll gain valuable square footage and enhance your home’s functionality.
Designing a Year-Round Conservatory
When designing a year-round conservatory, consider its dimensions carefully to ensure it complements your home’s existing structure. Choose a color scheme that harmonizes with your interior and exterior spaces, creating a seamless transition.
Incorporate a small sink for plant care or a compact shower for a spa-like feel, maximizing the space‘s functionality.
Your conservatory is an investment that adds value to your home while providing a versatile living area. Plan for proper insulation and climate control to make the space comfortable in all seasons. Consider these key elements when designing your conservatory:
- Energy-efficient windows and doors
- Adequate ventilation systems
- Durable flooring suitable for indoor-outdoor use
- Adjustable shading options for temperature control
- Flexible furniture arrangements for various activities
Extending Living Space With Decks and Pergolas
You can extend your living space by building a deck or pergola, enabling outdoor entertaining and relaxation. These structures create a seamless transition between your home’s interior and exterior, effectively expanding your usable area.
When planning your deck or pergola, consider incorporating large windows or sliding glass doors to maintain a visual connection with your indoor spaces.
To maximize the functionality of your new outdoor area, include built-in seating and storage solutions. You can post shade sails or retractable awnings to provide protection from the elements, making the space comfortable year-round.
By thoughtfully designing your deck or pergola, you’ll create an inviting outdoor room that complements your home’s architecture and enhances your lifestyle.
Weatherproofing Considerations for Outdoor Additions
When weatherproofing your outdoor additions, consider the architecture of your existing home to ensure a seamless integration. You’ll want to protect your favorite outdoor spaces, like decks, from the elements. Install a ceiling fan to improve air circulation and comfort during hot days.
Choose weather-resistant materials for your outdoor structures to ensure longevity. If you’re adding a toilet to your outdoor living area, ensure proper plumbing and drainage to prevent water damage. Seal all joints and connections to keep moisture out, preserving your outdoor addition’s integrity and functionality.
Integrating Indoor and Outdoor Living Spaces
To integrate indoor and outdoor living spaces, you can use large sliding glass doors or folding walls that open up to your patio or deck. This creates a seamless transition, allowing you to enjoy the beauty of your outdoor space from inside.
Consider extending your indoor flooring material to the outdoor area for a cohesive look, and use weather-resistant art pieces to add personality to your expanded living space.
When planning your bathroom remodeling project, think about incorporating elements that blur the lines between indoor and outdoor spaces. Install a large window or skylight to bring natural light into your bathroom, creating a spa-like atmosphere.
Choose a color palette that reflects the hues of your outdoor landscape, and add plants to enhance the connection with nature. Here are some key elements to consider when integrating indoor and outdoor spaces:
- Large windows or sliding doors
- Consistent flooring materials
- Weather-resistant furniture and decor
- Natural color palette
- Indoor plants and outdoor greenery
- Lighting that complements both areas
Convert Existing Spaces for Better Functionality

Convert your existing spaces for better functionality by transforming underused areas. Turn your attic into a cozy room, renovate your basement for extra living space, or convert your garage into a bedroom or studio.
Maximize closet space for niche activities and repurpose hallways and nooks effectively. These projects may involve drywall installation, concrete work, or adding a screened porch. Consider wicker furniture or wallpaper to enhance these newly functional spaces.
Turning an Attic Into a Functional Room
You can transform your attic into a functional room by addressing key building code requirements. Ensure proper insulation to withstand wind and temperature changes, and consider installing a concrete slab for added stability.
If you’re aiming for a farmhouse aesthetic, incorporate metal accents and exposed beams to enhance the rustic charm while maximizing your space.
When converting your attic, pay attention to ceiling height and ventilation. You’ll need to meet minimum height requirements set by local building codes. Install windows or skylights to bring in natural light and improve air circulation.
Consider using light-colored paint or wallpaper to make the space feel larger and brighter, creating a cozy yet functional retreat in your home.
Basement Renovations for Additional Living Area
You can transform your basement into additional living space by addressing key structural elements. Start by assessing the framing and roofline to ensure they can support the new living area. Consider installing a skylight or egress windows to bring in natural sunlight and meet safety requirements.
This will not only brighten the space but also make it feel more like an extension of your main living areas.
When renovating your basement, pay attention to moisture control. Use proper waterproofing techniques and consider installing a french drain system to divert water away from your foundation.
Add a mud room near the entrance to keep the new living space clean and organized. By carefully planning your basement renovation, you’ll create a comfortable and functional area that adds significant value to your home.
Garage Conversions for Extra Bedrooms or Studios
You can transform your garage into a cozy bedroom or creative studio by carefully planning the conversion. Start by addressing insulation and flooring needs, perhaps adding vintage-inspired tile for a unique touch.
Consider installing a carport to maintain covered parking while gaining valuable living space inside your converted garage.
When designing your new room, incorporate clever storage solutions like built-in shelves or hanging baskets to maximize space. Add windows for natural light and ventilation, and choose a neutral color palette to create a welcoming atmosphere.
You can even create a festive ambiance during the holidays by hanging christmas lights or decorations, making your converted space feel like an integral part of your home.
Maximizing Closet Space for Niche Activities
You can maximize your closet space for niche activities by installing custom shelving units. These shelves allow you to organize your interests efficiently, whether it’s a crafting station or a mini home office. By utilizing vertical space, you’ll increase your storage capacity without impacting your home’s square footage or real estate value.
Consider using your home’s equity to finance closet renovations, turning unused space into a functional area. Add task lighting to illuminate your new workspace, and incorporate a fold-down desk for added versatility. With a well-planned closet conversion, you’ll create a dedicated space for your hobbies or work without the need for a major home addition or credit line.
Repurposing Hallways and Nooks Effectively
You can transform your hallway into a functional space by adding built-in shelving or a narrow desk. This simple carpentry project can create a compact home office or reading nook. Hang a picture frame or two to add visual interest and personalize the space, making it feel like an extension of your living area rather than just a passageway.
Consider repurposing a small nook by installing a window seat with storage underneath. This addition not only maximizes space but also creates a cozy spot to enjoy your landscape view. Use every inch wisely by incorporating vertical storage solutions or a fold-down table.
Browse Houzz for inspiration on creative ways to make the most of these often-overlooked areas in your home.
Explore Modular and Prefabricated Room Additions

Explore modular and prefabricated room additions to maximize space in your small home. These innovative solutions offer quick installation, energy efficiency, and customizable options to match your existing décor.
Element Construction can help you understand costs, financing, and benefits of modular additions. From selecting the right door to choosing a sconce or light fixture, you’ll discover how prefab units can transform your living space. Find us on Google for more information.
Benefits of Modular Additions in Small Homes
You can enjoy numerous benefits by choosing modular additions for your small home. These prefabricated units offer quick installation, reducing construction time and minimizing disruption to your daily life.
Whether you’re planning a bath remodel or kitchen remodel, modular additions provide a cost-effective solution that can be customized to match your existing décor and meet your specific needs.
Modular additions are also known for their energy efficiency, helping you save on utility bills while expanding your living space. You can easily schedule a quick consult call with Element Construction to discuss how these flexible units can transform your home.
For inspiration and customer reviews, check out our Facebook page to see how other homeowners have successfully integrated modular additions into their small homes.
Customizing Prefab Units to Match Existing Décor
You can customize prefab units to match your existing décor by selecting finishes and materials that complement your home’s style. Choose colors, textures, and fixtures that blend seamlessly with your current interior design. This approach ensures your new addition feels like an integral part of your home rather than an afterthought.
Consider incorporating elements from your main living space into the prefab unit. You might use similar flooring, trim styles, or lighting fixtures to create visual continuity. By working closely with Element Construction, you can tailor your modular addition to reflect your personal taste while maintaining a cohesive look throughout your home.
Quick Installation and Minimal Disruption Advantages
You’ll appreciate the quick installation and minimal disruption advantages of modular and prefabricated room additions. These units can be assembled on-site in a fraction of the time it takes for traditional construction, often within days rather than weeks or months. This speed means less noise, dust, and inconvenience for you and your neighbors.
The off-site construction of prefab units also reduces on-site waste and limits the impact on your property. You can continue living in your home with minimal interruption during the installation process. This efficiency translates to cost savings and a faster return to your normal routine. Consider these key advantages of modular additions:
- Reduced construction time
- Lower on-site waste
- Minimal disruption to daily life
- Potential cost savings
- Quicker project completion
Understanding Costs and Financing Options
When considering modular and prefabricated room additions, you’ll find costs can vary based on size, materials, and customization. Generally, these options are more affordable than traditional construction, with prices ranging from $20,000 to $100,000 for a typical addition.
You can get a detailed estimate by contacting Element Construction for a consultation, ensuring you understand all aspects of your project’s budget.
To finance your modular addition, you have several options. You might consider a home equity loan, a personal loan, or refinancing your mortgage. Some modular home companies offer financing packages tailored for their products.
Research these options carefully to find the best fit for your financial situation and long-term goals.
Energy Efficiency in Modern Modular Designs
You’ll find modern modular designs offer exceptional energy efficiency, helping you save on utility costs while expanding your living space. These prefabricated units often feature high-quality insulation, energy-efficient windows, and advanced HVAC systems that surpass traditional construction standards.
By choosing a modular addition, you’re investing in a space that’s not only functional but also environmentally friendly.
When selecting your modular addition, look for designs that incorporate smart home technology for even greater energy savings. You can opt for features like programmable thermostats, LED lighting, and solar-ready roofing to maximize efficiency.
These energy-saving elements not only reduce your carbon footprint but also contribute to long-term cost savings, making your modular addition a wise investment for your small home.
Incorporate Multifunctional Furniture and Built-Ins

Maximize space in your small home by incorporating multifunctional furniture and built-ins. Learn to design smart storage solutions, install space-saving Murphy beds and fold-away desks, and create flexible living areas with movable walls.
Discover how to use vertical space effectively with shelving systems and integrate seating with hidden storage for a clutter-free home.
Designing Built-in Storage Solutions
You can maximize space in your small home by designing custom built-in storage solutions. Start by identifying underutilized areas like alcoves, corners, or spaces under stairs. Create floor-to-ceiling cabinets or shelving units that blend seamlessly with your walls, providing ample storage without taking up valuable floor space.
Consider incorporating pull-out drawers, sliding doors, or hidden compartments into your built-ins to optimize functionality. You can design a built-in entertainment center with concealed storage for electronics and media, or add a window seat with integrated drawers for extra seating and storage.
These tailored solutions will help you maintain a clutter-free living space while adding character to your home.
Installing Murphy Beds and Fold-Away Desks
You can maximize space in your small home by installing Murphy beds and fold-away desks. These versatile pieces of furniture allow you to convert a bedroom into a home office or living area during the day.
Choose a Murphy bed with built-in shelving or a desk attachment for added functionality. When selecting a fold-away desk, opt for a wall-mounted design that can be easily tucked away when not in use.
To make the most of your Murphy bed and fold-away desk installation, consider the following tips:
- Measure your space carefully to ensure proper fit
- Choose high-quality hardware for smooth operation
- Install adequate lighting for both sleeping and working areas
- Add storage solutions like floating shelves or cabinets around the Murphy bed
- Use a comfortable chair that can be easily stored when the desk is folded
Creating Movable Walls or Sliding Partitions
You can create flexible living spaces by installing movable walls or sliding partitions. These versatile room dividers allow you to adapt your home’s layout to suit different needs throughout the day.
Choose from options like accordion-style doors, sliding panels, or folding screens to separate areas when needed and open them up for a spacious feel.
When selecting movable walls, consider sound insulation properties and ease of operation. Opt for materials that complement your existing décor and provide adequate privacy. You can use these partitions to create a temporary guest room, separate a workspace from your living area, or divide a large room into cozier sections.
Here’s a comparison of popular movable wall options:
| Type | Flexibility | Sound Insulation | Cost |
|---|---|---|---|
| Accordion Doors | High | Medium | Low to Medium |
| Sliding Panels | Medium | High | Medium to High |
| Folding Screens | Very High | Low | Low |
| Barn Doors | Low | Medium | Medium |
Utilizing Vertical Space With Shelving Systems
You can maximize vertical space in your small home by installing floor-to-ceiling shelving systems. These versatile storage solutions allow you to utilize every inch of wall space, from floor to ceiling, creating ample storage without sacrificing floor area.
Choose adjustable shelving units that can be customized to accommodate items of various sizes, from books and decorative objects to storage boxes.
When implementing vertical shelving, consider incorporating a rolling ladder for easy access to higher shelves. This not only adds functionality but also creates a stylish, library-like aesthetic.
To make the most of your vertical storage, organize items strategically: place frequently used items at eye level and store less-used items on higher shelves.
Here’s a comparison of vertical shelving options:
| Shelving Type | Customization | Load Capacity | Style |
|---|---|---|---|
| Floating Shelves | High | Low to Medium | Modern |
| Built-in Bookcases | Very High | High | Classic |
| Modular Systems | High | Medium | Versatile |
| Industrial Pipe Shelving | Medium | High | Industrial |
Integrating Seating With Hidden Storage
You can maximize your small home’s space by integrating seating with hidden storage. Consider installing a window seat with built-in drawers underneath, providing a cozy nook for reading while offering ample storage for blankets, books, or seasonal items.
This dual-purpose solution not only saves floor space but also adds character to your room.
Another effective option is to invest in ottomans or benches with lift-up tops. These versatile pieces can serve as extra seating in your living room or bedroom while concealing storage space inside.
Place them at the foot of your bed or around a coffee table to create a functional and stylish seating arrangement that doesn’t compromise on storage capacity.
Frequently Asked Questions
How can I add a loft or mezzanine to my small home?
Adding a loft or mezzanine can maximize space in a small home. Consider structural support, ceiling height, and building codes. Install a sturdy staircase or ladder for access. Use lightweight materials and incorporate storage solutions to enhance functionality without overwhelming the space.
What are bump-out additions and how do they increase living space?
Bump-out additions are small extensions to existing rooms, typically 2-3 feet deep. They add valuable living space without major construction, perfect for expanding kitchens, bathrooms, or bedrooms. These cost-effective projects enhance functionality and comfort in your home while increasing its value.
How can I transform my outdoor areas into usable living spaces?
Transform your outdoor areas into usable living spaces by adding comfortable seating, weather-resistant furniture, and shade structures like pergolas or awnings. Install outdoor lighting for evening use, create defined zones for dining and relaxation, and incorporate elements like fire pits or outdoor kitchens for added functionality.
What existing spaces can be converted for better functionality in small homes?
In small homes, attics can become cozy bedrooms, basements can transform into home offices or gyms, and garages can serve as extra living spaces. Closets can be converted into compact workstations, while unused nooks can become storage areas or reading corners, maximizing every inch of available space.
Are modular or prefabricated room additions suitable for small homes?
Modular or prefabricated room additions can work well for small homes. They offer quick installation, minimal on-site disruption, and cost-effectiveness. However, it’s crucial to consider local building codes, foundation requirements, and your home’s existing structure before deciding on this option.
Conclusion
Creative room additions offer valuable solutions for maximizing space in small homes, providing homeowners with innovative ways to expand their living areas without extensive renovations.
By exploring vertical expansions, bump-out additions, outdoor transformations, and clever conversions of existing spaces, you can significantly enhance your home’s functionality and value.
Incorporating multifunctional furniture, built-in storage, and modular designs further optimizes every square foot, creating versatile and efficient living environments.
These space-maximizing strategies not only improve your daily life but also demonstrate the potential for small homes to meet diverse needs through thoughtful design and smart upgrades.

